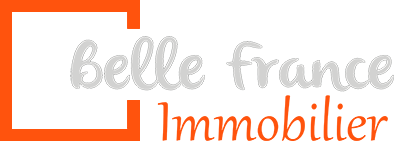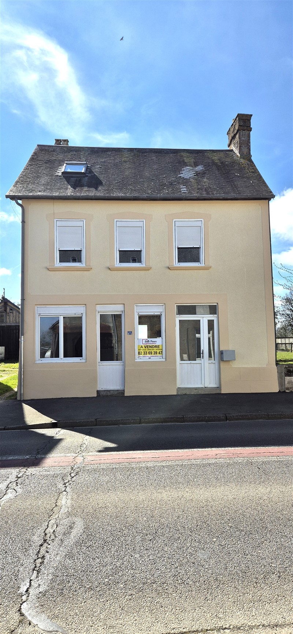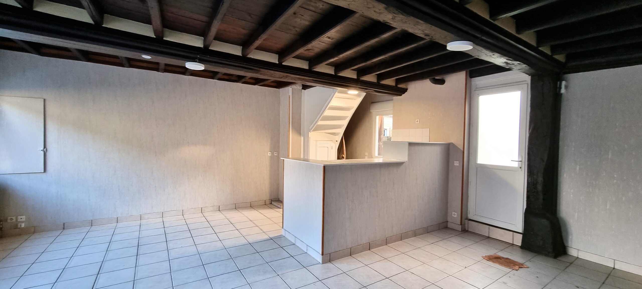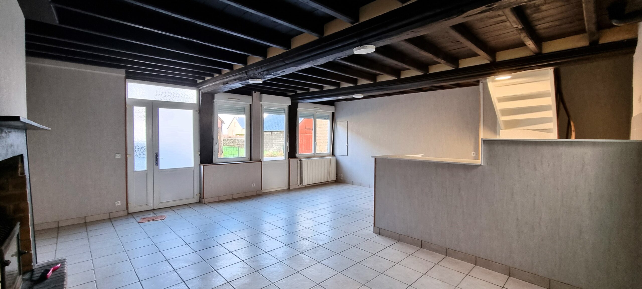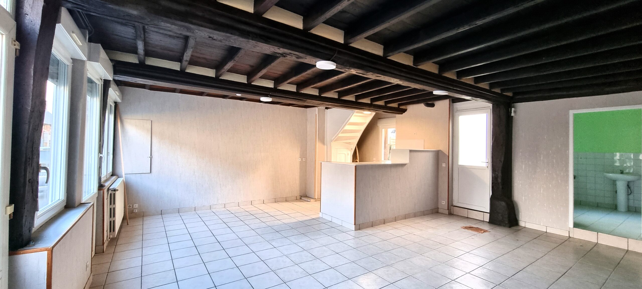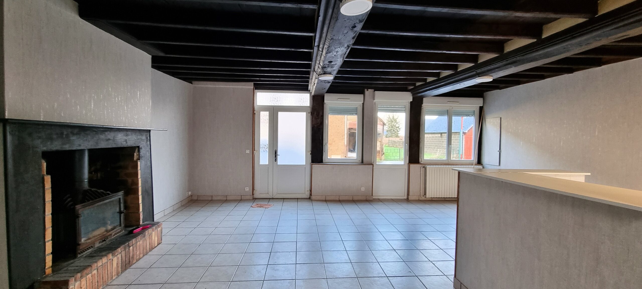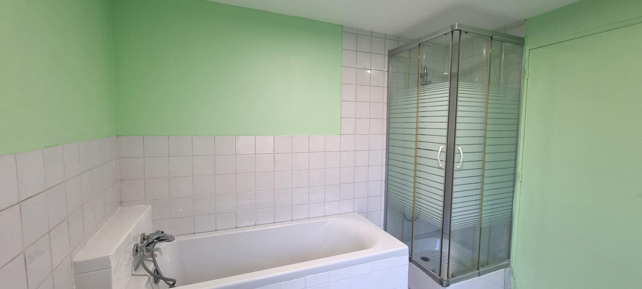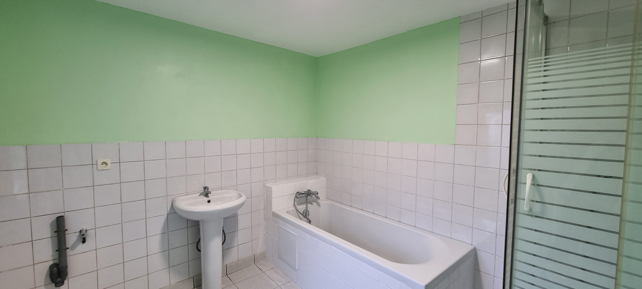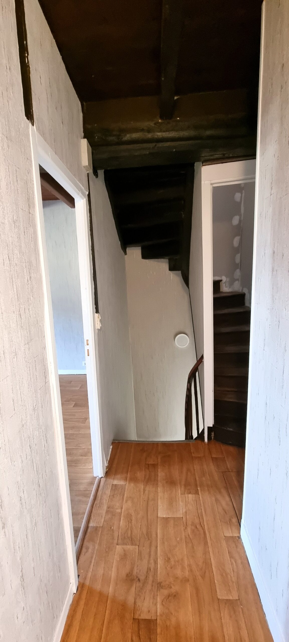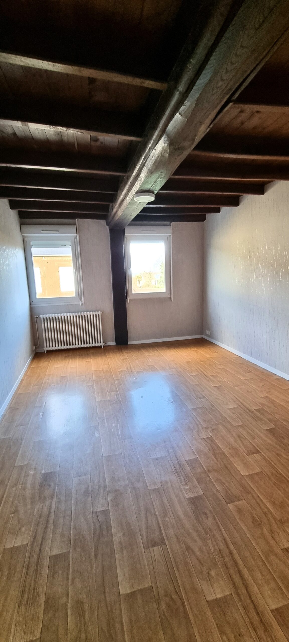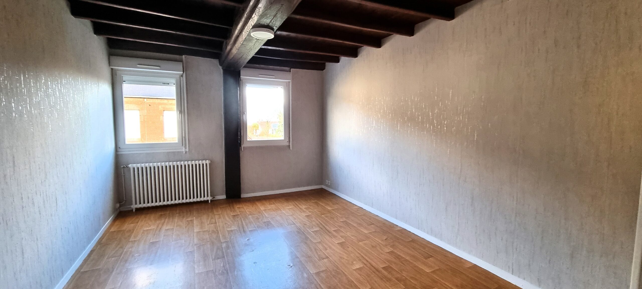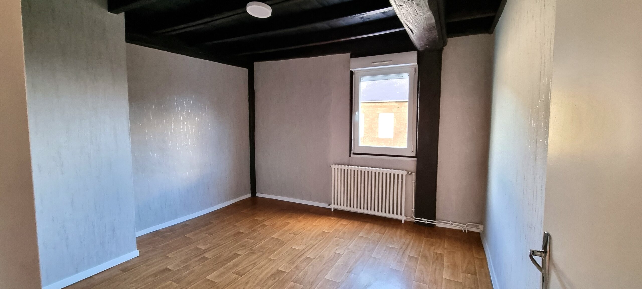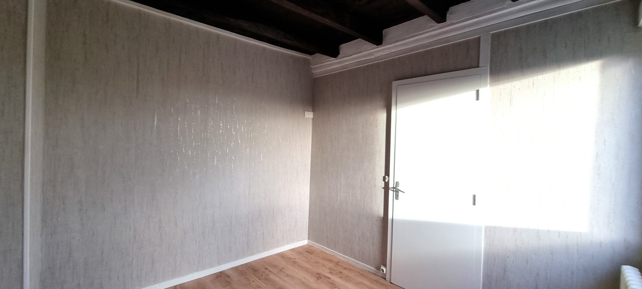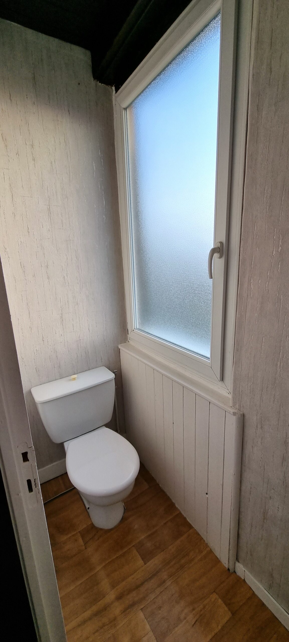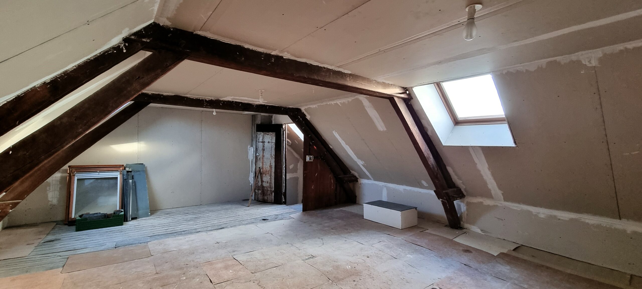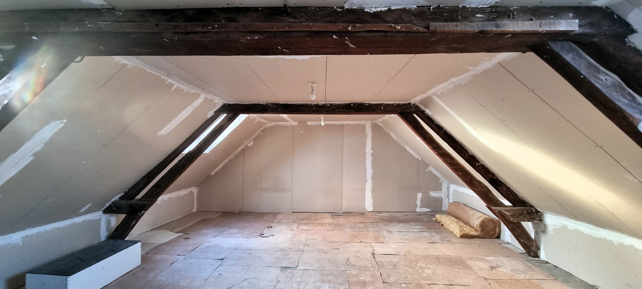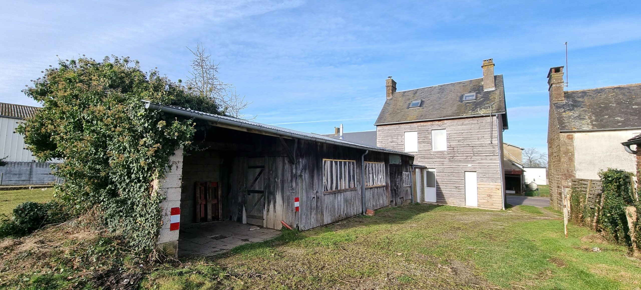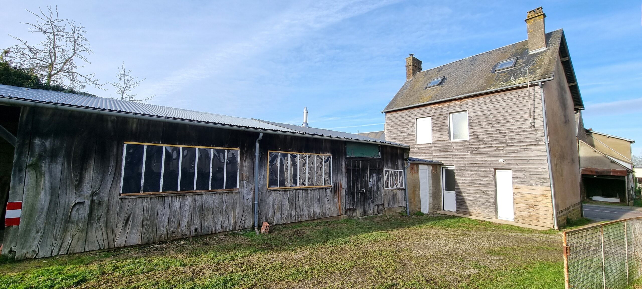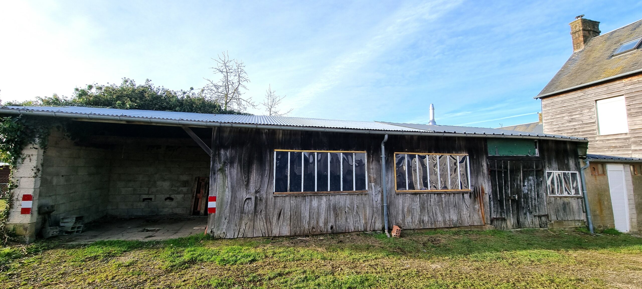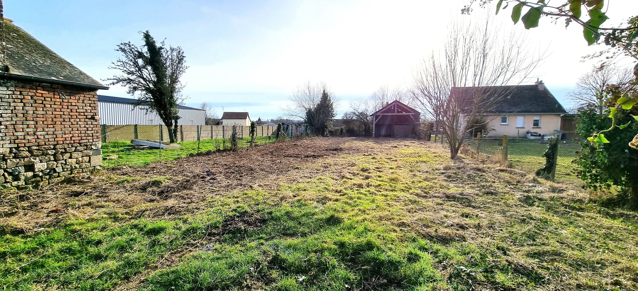Village renovated 3 bed detached house with rear garden + 2 outbuildings on a plot of approx. 783m2
Village renovated 3 bed detached house comes with an attached outbuilding, a rear garden and a hanger on a plot of approx. 783m2, close to medieval Domfront.
Entering the house into the large tiled and character beamed ceiling living-dining-kitchen room of approx. 60m2 where there is a fireplace with wood burning stove to the right hand side; a corner kitchen with sink, some cupboards and work top to the far left and; also where there are stairs to the 1st floor landing and a back door.
A door to the rear of the living room on the right hand side leads into the bathroom of approx. 6.25m2 which has a tiled floor, double glazed window and incorporates a full bath with shower over, a shower cubicle and a w.c.
There are two good size double glazed windows with manual shutters to the front of the living-dining-kitchen, telephone/aerial points, and a double glazed back door giving access to the rear garden and the two outbuildings.
Stairs from the back of the kitchen area lead up to the 1st floor landing where you will find 3 bedrooms of approx. 18m2, 14.5m2 and 8.25m2 and; a separate w.c. of approx. 1.50m2.
All the windows are double glazed and have manual shutters except the window of the w.c.
Stairs then continue up to the attic which has a wooden floor, a velux window and which has already been insulated and boarded out ready for use as storage and/or the possibility with permission to have extra accommodation.
The whole of the house has been tastefully renovated so that its move-in ready; whilst leaving the possibility of adding your own taste/choice of kitchen appliances for example and any finishing touches to make it into your own personal space.
Outside, to the left hand side of the property there is a driveway owned by this property but which is used by both this house and the neighbour to the left in order that both properties can access their own rear gardens/outbuildings. There is a wide gate for this property which can be closed if required, making the rear of the house, outbuildings and garden completely separate.
There is a wooden outbuilding attached to the back of the house which is split into three sections, the first of approx. 34m2 which houses the tank and boiler for the oil central heating and an electric water heater, a second area of approx. 10m2 and the last is open for use as a car port and/or storage.
The garden is laid to grass nearer the house/attached outbuilding with the back half of the garden requiring some attention; at the far end of the plot there is an open wooden hangar which could perhaps in time be used as a car, caravan or mobile home port.
The owners have already planned for the front and LHS of the exterior of the property to be rendered and painted by an artisan in the Spring; this will be in a sympathetic neutral colour to blend in with others in the village and will certainly make a huge difference to the curb appeal of this house.
The village has already got a butchers incorporating a small epicerie and it has plans to shortly open a post office, bakers and hopefully a cafe. Otherwise, its only a short drive East to the medieval town of Domfront where there's cobbled streets with shops, restaurants and cafes plus a high street with a bakers, banks etc and close by two supermarkets or West to the large village/small town of Le Teilleul with its local shops etc and; then if you keep travelling West you will come to the lovely market town of Saint Hilaire du Harcouet with its local and larger shops, large park/lake and indoor swimming pool and then to the start of the coast at Avranches.
This property comes with electric, mains water, telephone points/possibility to have internet access, oil fired central heating and mains drainage (to be verified)
Energy rating - E kwh/m2/an
Greenhouse gas - E - 58 kg/c02/m2/an
Advertised price of 90,500 Euros includes agency fees of 8,000 Euros to be paid by the buyer.
