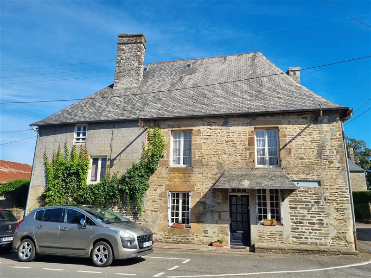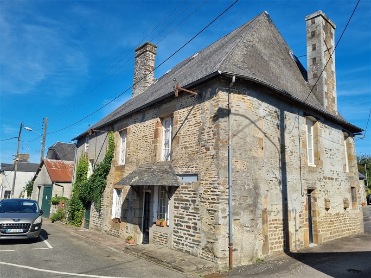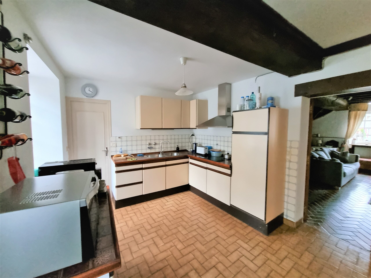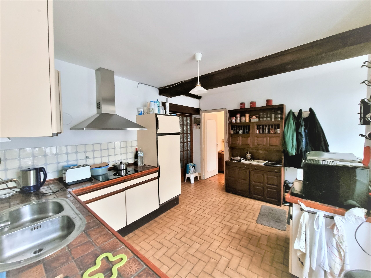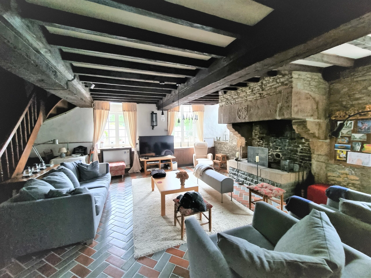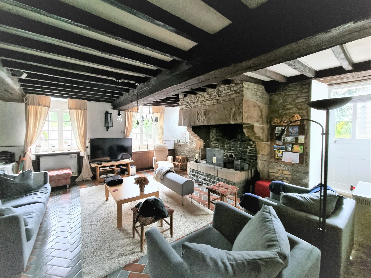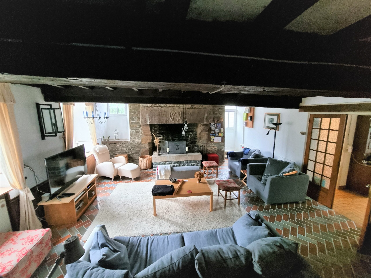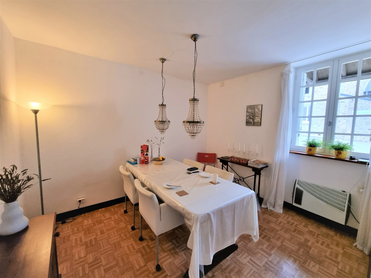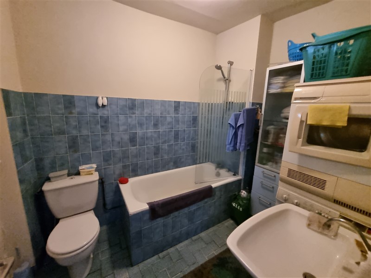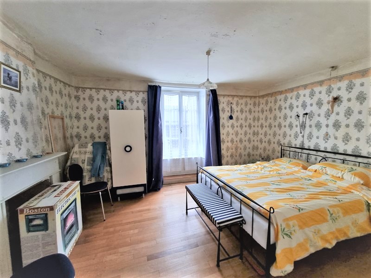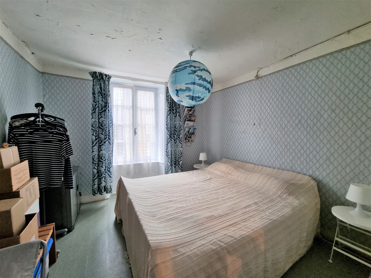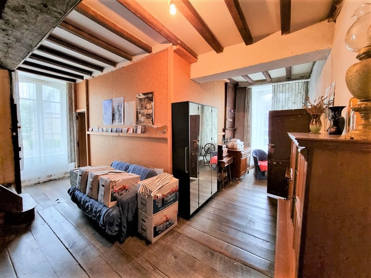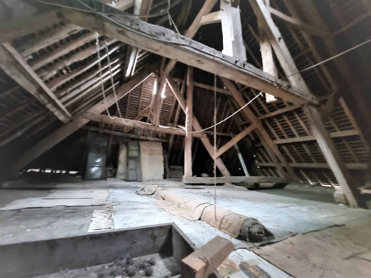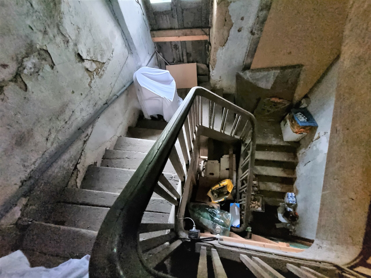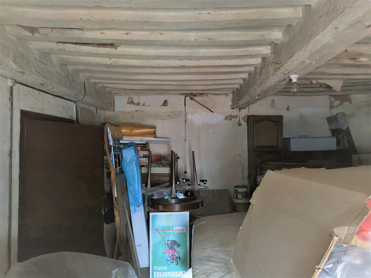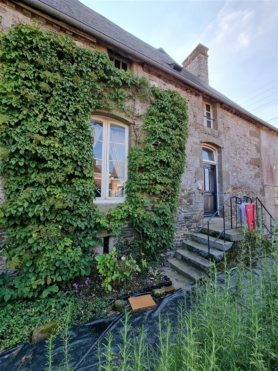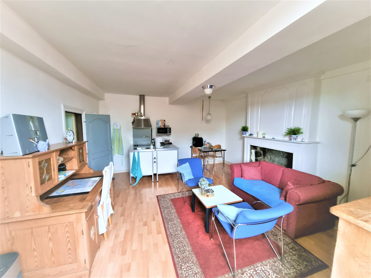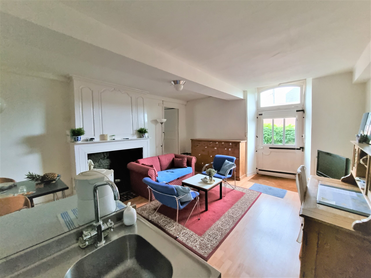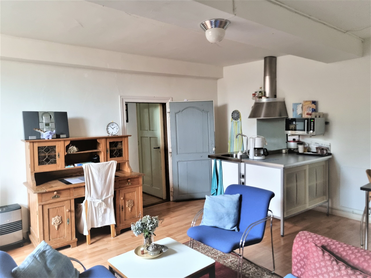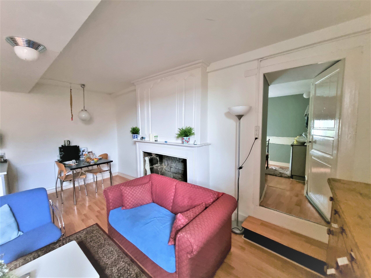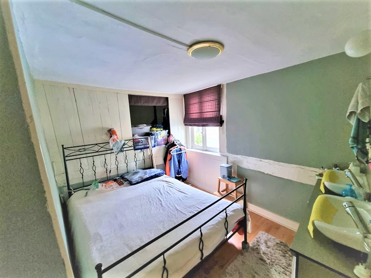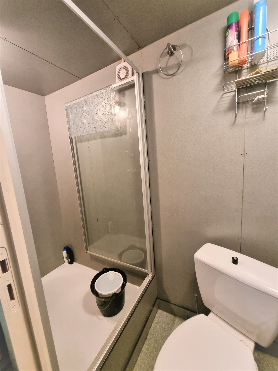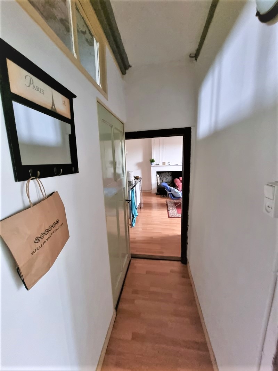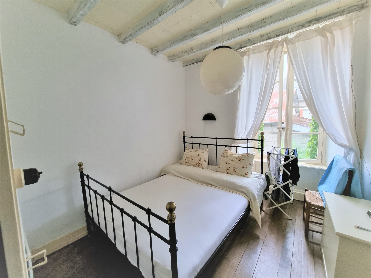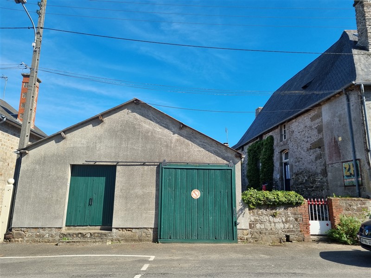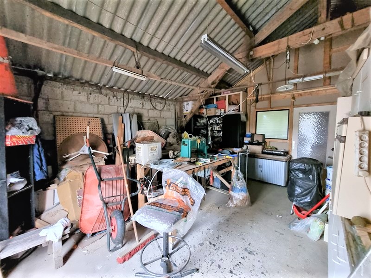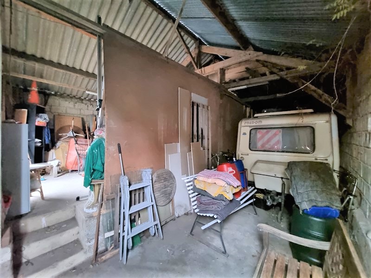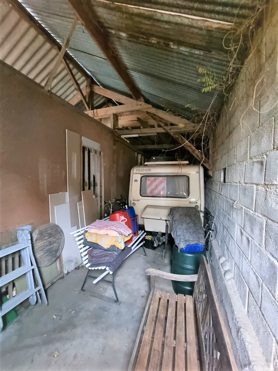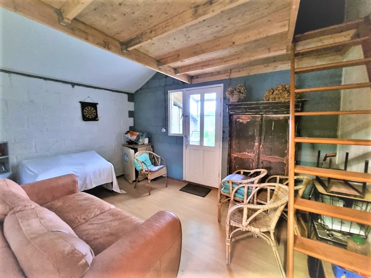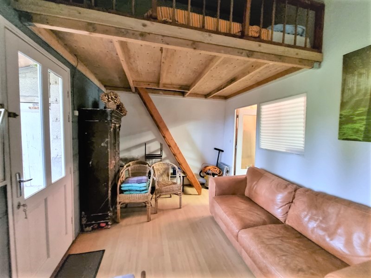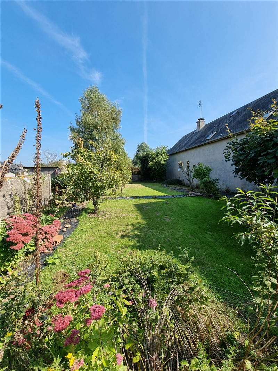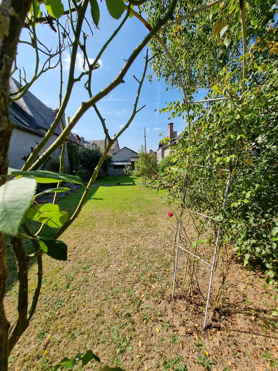Character 3 bed stone village property+room to expand & 2 bed annex+garden+garage/workshop.
Character 3 bed stone village property with room to expand & 2 bed annex +garden + separate garage/workshop.
This large 5 bed property comes with many character features including beams, original wood floors, fireplaces and secret hiding places!
On the ground floor there is a a good sized fitted kitchen with double doors open to the spacious lounge with impressive granite open fireplace, a secret door to the cellar and stairs to the 1st floor.
Doors from the kitchen also lead into a bathroom/w.c. which comprises of a bath with shower over, electric towel rail, washing machine, a dryer and a w.c. and a second door which leads into a dining room.
From the lounge, the original wooden staircase takes you up to the large 1st floor landing (which in part is being used at present as a storage space) where doors lead off to 3 bedrooms all having ornate fireplaces and wooden floors and a 4th door accesses the stairs up to the attic.
The attic has two large sections covering the whole of the property which could if required be developed into further habitation.
Towards the back of the attic there is a door which reveals a staircase down to the landing of the old section of the house from where you can access 3 rooms, which are still for renovation back into bedrooms and/or other living accommodation as required.
From this landing, although currently not in use, the staircase continues down to access the 2 bed annex; thereby providing the owners with a separate gite to rent out and/or a separate living space for friends and family to use or if the staircase was opened back up again it could be one large family home and/or a B&B.
2 BED ANNEX
The side entrance gate gives access to the separate front door of the annex via the garden to the side of the property and comprises of a good sized open plan kitchen/living/dining room of approx. 30m2 with a fireplace.
A door to the left of this room leads through to a hallway where you will find storage cupboards,a door giving access to the staircase (which is currently not in use) which could access the rest of the house. and; a door to a bedroom of approx 12m2 with original wood floor and a large window overlooking the garden. I
A door to the right hand side of the open plan kitchen/living/dining room leads into a small double bedroom and a compact shower room/w.c.
OUTSIDE
The enclosed private garden is of a good size and is laid to grass with some mature shrubs, plants and fruit trees aswell as two sheds which could be used once again for poultry or for storage.
There is a large separate garage of approx. 50m2 plus a workshop with has access via its large double doors to the front for either parking a car, campervan, caravan, trailer etc and/or storage.
This garage/workshop can also be accessed on foot within the private by way of doors which open into and out of the garden/summer room which comes with a small mezzanine.
This property which is in a liveable move in state comes with the possibility to earn extra income by way of the separate annex and also to be able to expand the accommodation in the old part and/or the attic of the main property to provide extra income perhaps as a B&B or simply to keep for personal use when family and friends want to visit.
The property is on mains drainage and comes with mains water, electric, electric heating, open fireplace, telephone points/broadband accessibility, private enclosed garden, large separate garage/workshop and bags of character all waiting to be discovered.
Great character property in a village location within walking distance to the bakers, a bar/restaurant and a small shop; which needs to be viewed to be appreciated.
Within a short drive to the town of Mortain with its walks/cascades, open air swimming pool and surrounding countryside to enjoy and to the lovely market town of Saint Hilaire du Harcouet with its popular weekly market, park and lake, local and larger shops etc. Approx. 40mins drive to the start of the coast at Avranches, approx. 1h30 drive from the ferry ports of Caen and Saint Malo and to the airports of Dinard and Rennes.
Energy - Vierge - Greenhouse gas emissions Vierge
Advertised price includes agency fees of 9,000 Euros payable by the purchaser

