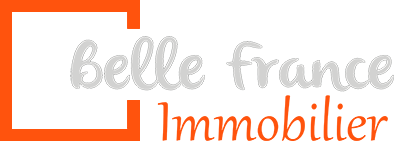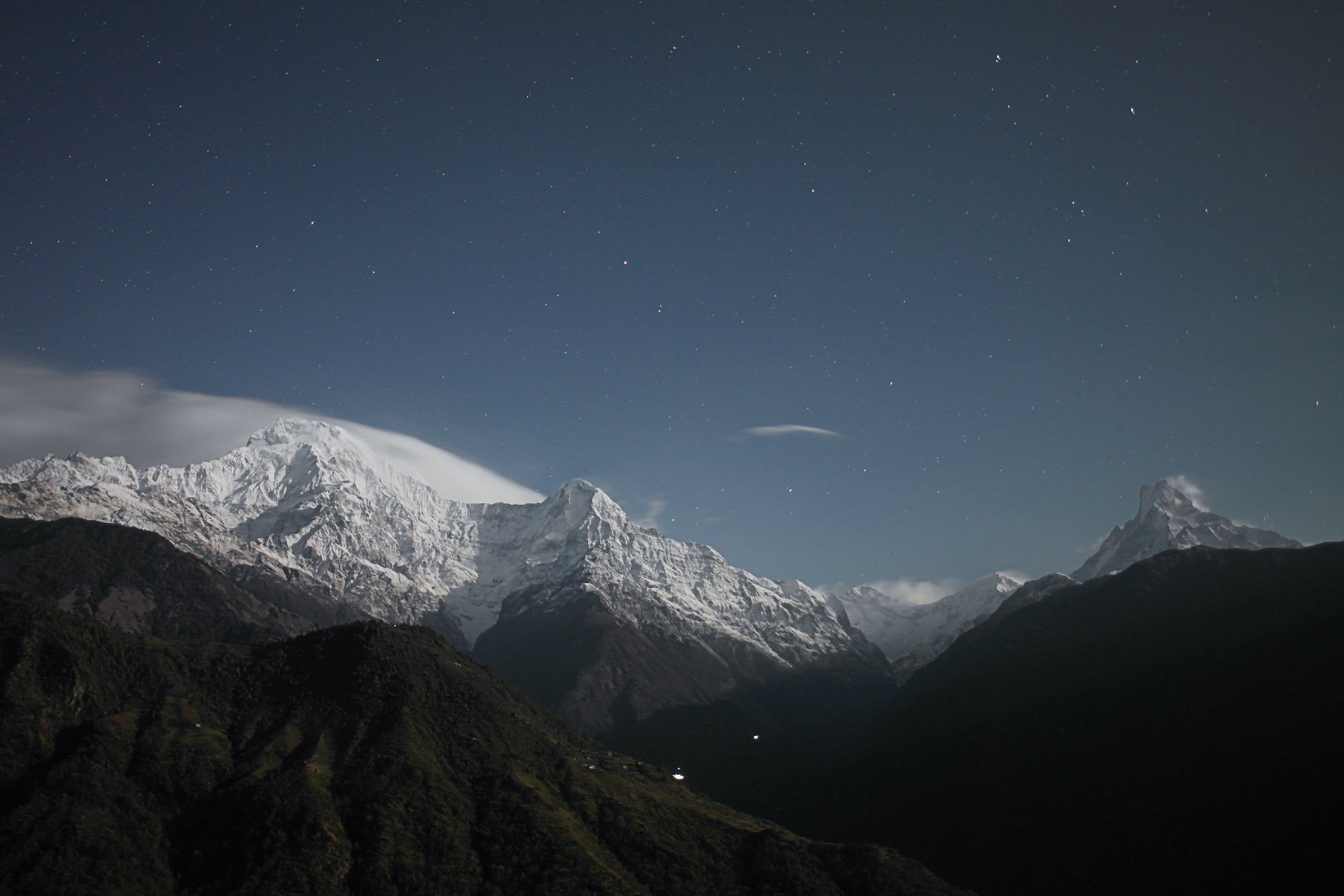End of Service Announcement
Dear customers,
Our real estate agency will permanently cease operations on March 31, 2025.
We sincerely thank you for your trust and support over the years.
Best regards,
Belle France Immobilier

Dear customers,
Our real estate agency will permanently cease operations on March 31, 2025.
We sincerely thank you for your trust and support over the years.
Best regards,
Belle France Immobilier
